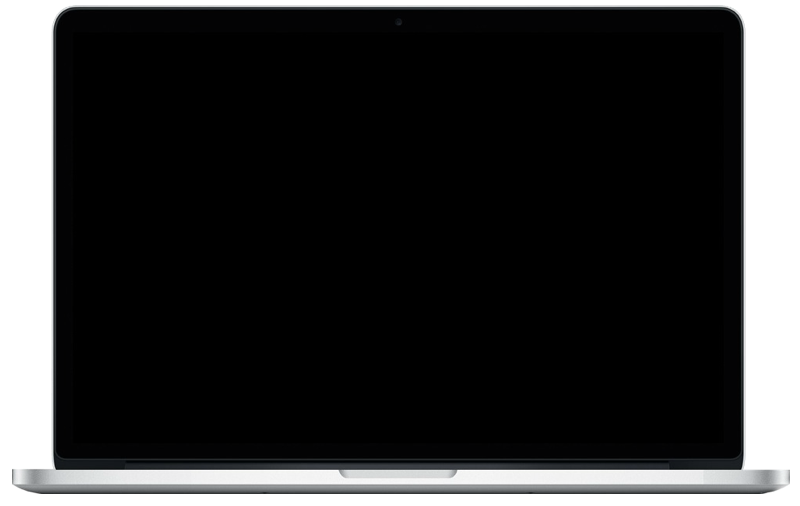
TurboCAD Designer v8
Precision 2D Drafting and Design Made Easy
TurboCAD® Designer 2D delivers easy to use 2D drafting and design tools typically found in professional level CAD programs. Created with the simple user interface, TurboCAD makes it easy to produce anything from simple sketches to complete construction floor plans and production ready drawings.
•Video Tutorials get you started
•Context Sensitive Help assists with any tool instantly
•3D Connexion Space Mouse as well as traditional mouse support
•Multi-step Drawing Wizard to quickly set up your drawing
•Custom Toolbar Creation for quick access to your favorite tools
•Customizable Keyboard Shortcuts to speed design
Complete Set of 2D Drafting Tools
TurboCAD offers a large selection of 2D tools, so that no matter the situation you’ve got access to the right tool for the job. Included you’ll find line, arc and curve tools. Work with circle, ellipse, polygon, and spline tools, including the freehand spline and fair spline tools that offer greater control. You will also find text and dimensioning tools, fillet and chamfer tools, as well as 2D modifier and transformation tools.
LogiCursor™ & Snaps
The LogiCursor™ thinks like a drafter. It automatically knows where construction lines are typically wanted and displays them temporarily as you draw. Combine with snaps to quickly locate x, y coordinates, tangents and perpendiculars, and you’ll be able to quickly layout floorplans, diagrams and more.
Advanced Editing
Select an object and easily change the geometry in the Edit Objects window. All values appear as whole numbers or decimals and can be entered in any units desired.
Layers and Layer Sets
Use layers to organize your design and create layer sets, making it easy to visually turn on and off appropriate visual aspects of a model for easier editing. The number of layer sets is virtually unlimited, layers can be assigned to as many sets as necessary, and sets can be recursively nested.
Architectural Design Tools
TurboCAD Designer v8 offers a variety of tools specific to architectural design.
•1,000 pre-drawn floor plans you can customize to make your own
•Self-healing walls automatically join & intersect, auto-dimension, auto-update, auto trim wall vertices, and auto-create openings for doors or windows
•Parametric Doors, 3 styles - Single, Single Standard, or Double
•Parametric Windows, 3 styles - Overlapping Sill, Standard Sill and Tight Sill
Over 7,000 2D symbols and parts
Choose from thousands of parts and symbols to effortlessly add to your design including electrical, mechanical, bathroom, kitchen, construction, LAN, CMOS, doors, windows, counters, fasteners, HVAC and more. Use the symbols browser to quickly locate just what you need, enhanced with symbol filenames.
Complete File Compatible & Conversion Options
Easily import your graphic designs files into TurboCAD and turn them into precision CAD drawings with dimensions. Just as easily, you can export technical drawings from TurboCAD into desktop publishing formats, perfect for use in brochures and all other marketing materials.
Import or export from these popular formats: AutoCAD® 2013 DWG/DXF, JPEG, Adobe® EPS (export only), Adobe® Illustrator, BMP, PICT, Spline (import only), TEXT, and Claris CAD (import only)
You can also use TurboCAD’s powerful batch conversion tool to convert single images or groups of images to other file formats.
Printing & PDF
Print design to your specifications, including large print sizes, with page layout options that let you control how the printed document will look. Use Model to Sheet to create page layouts to view and print your design with up to 4 different views on a single page. Additionally, TurboCAD offers control over text size, dimension text size, and more. Users can also save designs as single or multi-page PDFs in standard or custom sizes for sending via email.

